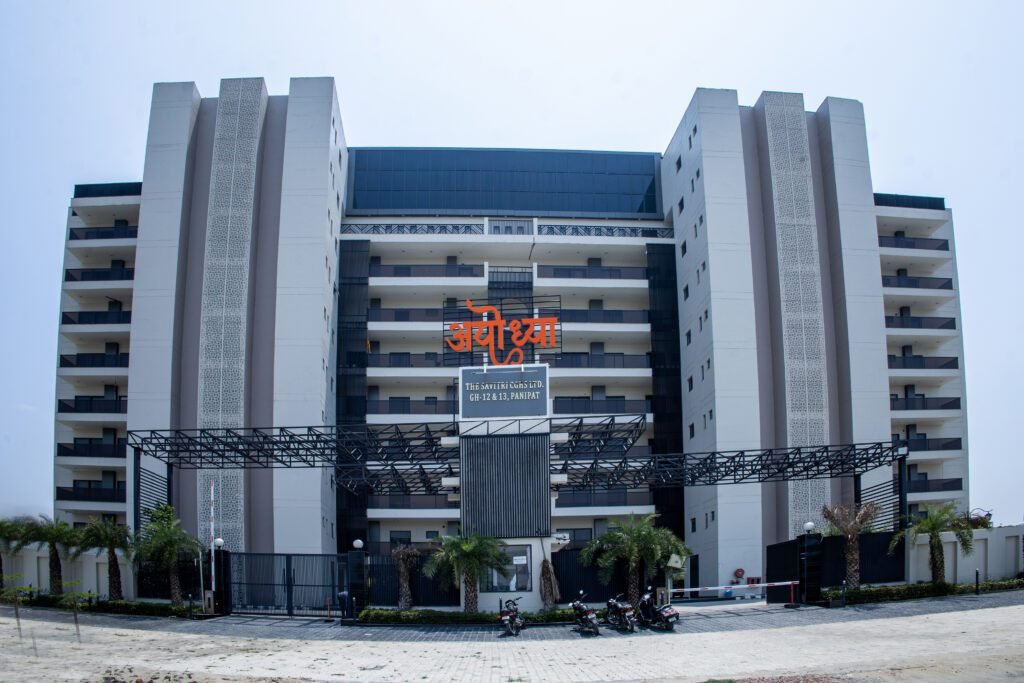
Ayodhya – Savitri Society, Panipat
Design Concept Statement:
Ayodhya, developed within Savitri Society, is a thoughtfully crafted residential project that exemplifies equitable living, climate responsiveness, and sustainable planning. Designed as a low-rise development with four identical units per floor, the layout ensures uniform living experiences through equal access to light, air, and views.
Core Design Features:
Equitable Layout Planning:
All four apartments per floor are meticulously aligned to provide identical spatial layouts, offering residents equal internal areas, proportion, and volumetric balance.
Southeast Orientation for Sunlight & Energy:
Each unit is oriented to ensure that bedrooms receive ample morning sunlight from the southeast, aligning with Vastu principles. This enhances natural illumination, promotes early-day comfort, and supports the occupants’ physical and mental well-being through optimal exposure to soft, energizing light.
Vastu-Compliant Architecture:
The overall planning and unit orientations strictly follow Vastu Shastra, ensuring psychological and spatial harmony aligned with cultural and spiritual sensitivities.
Unified External Views:
All units enjoy equal façade exposure and views, achieved through symmetrical design and open green setbacks on all sides.
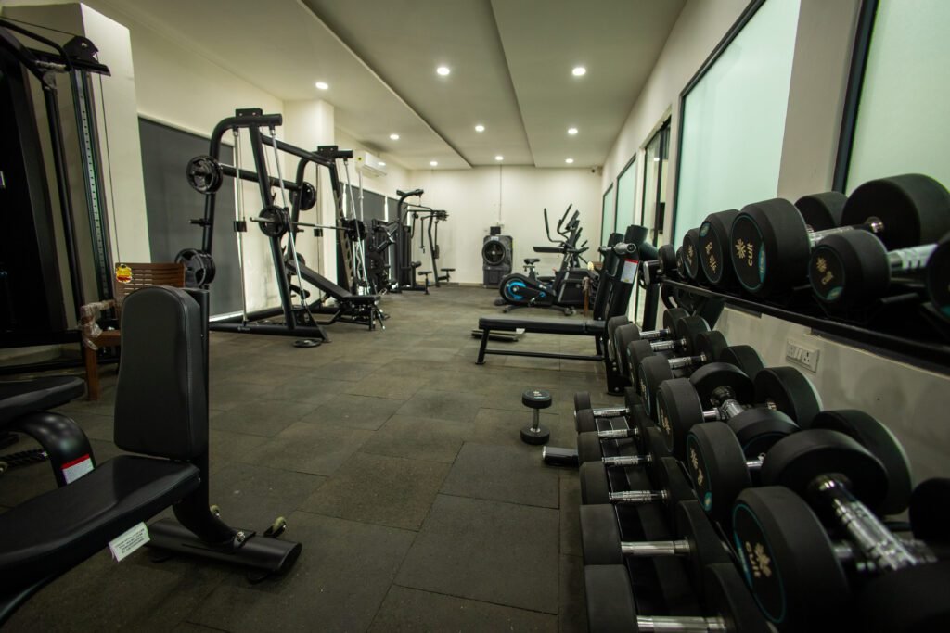

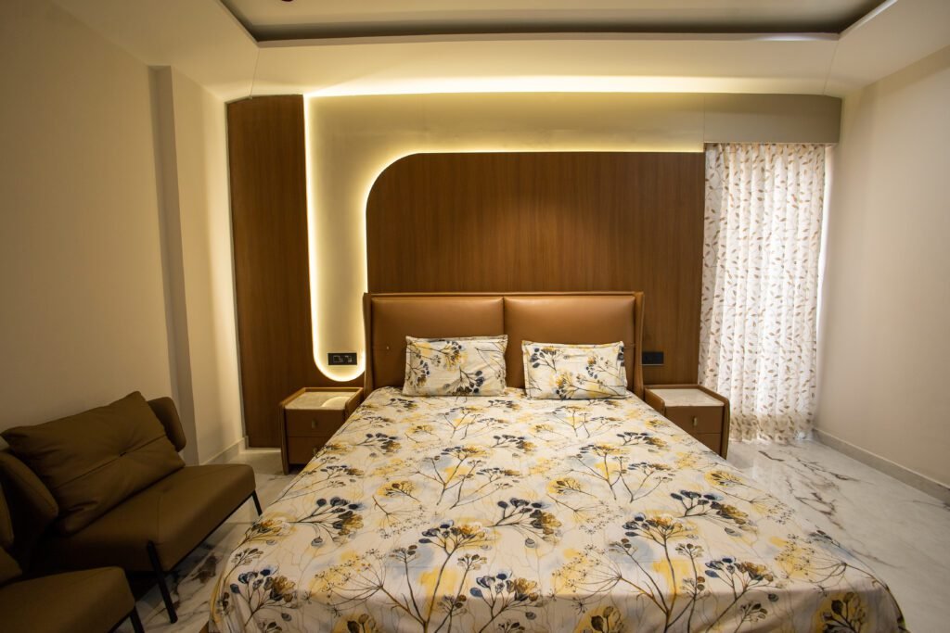
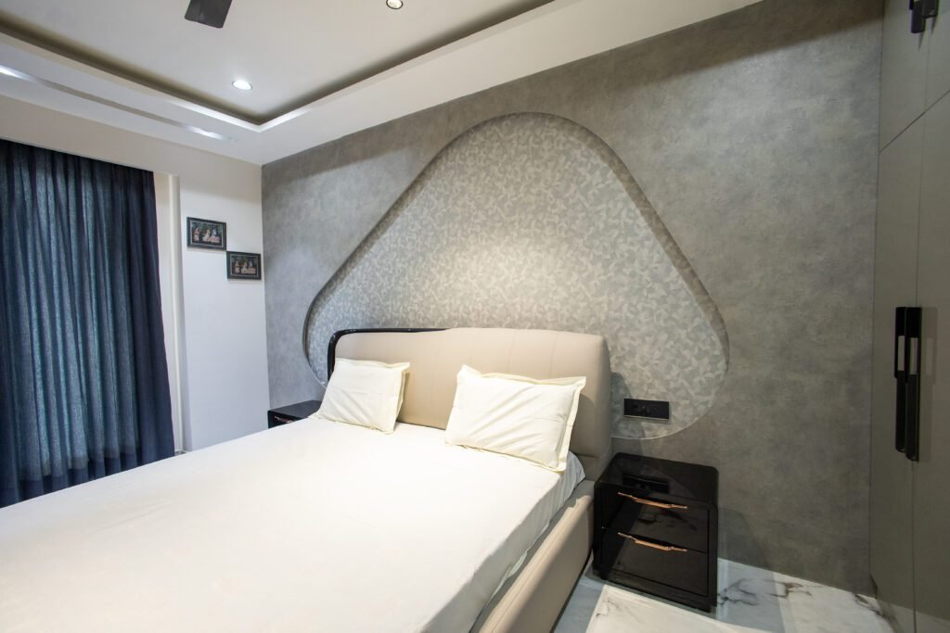
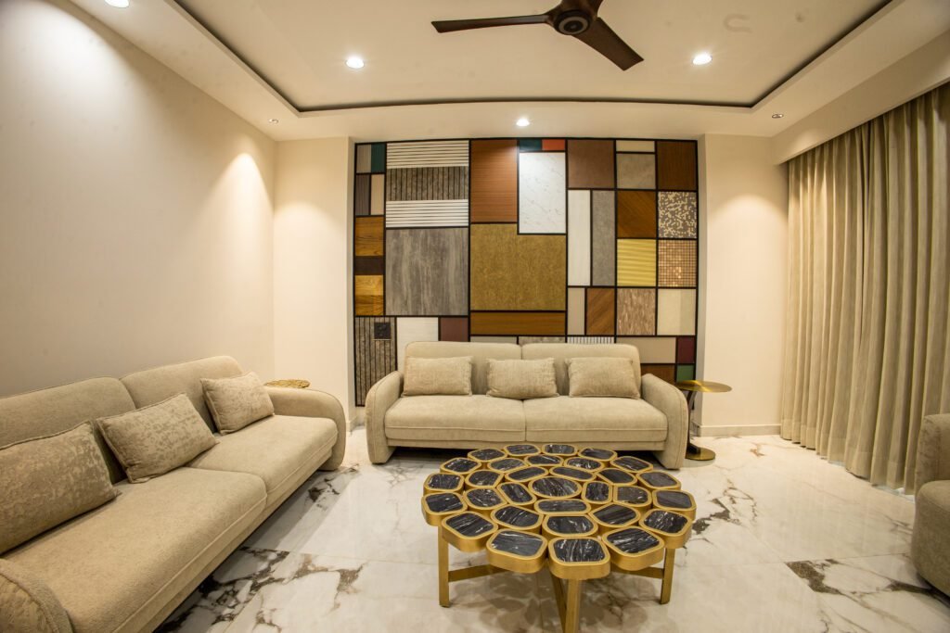
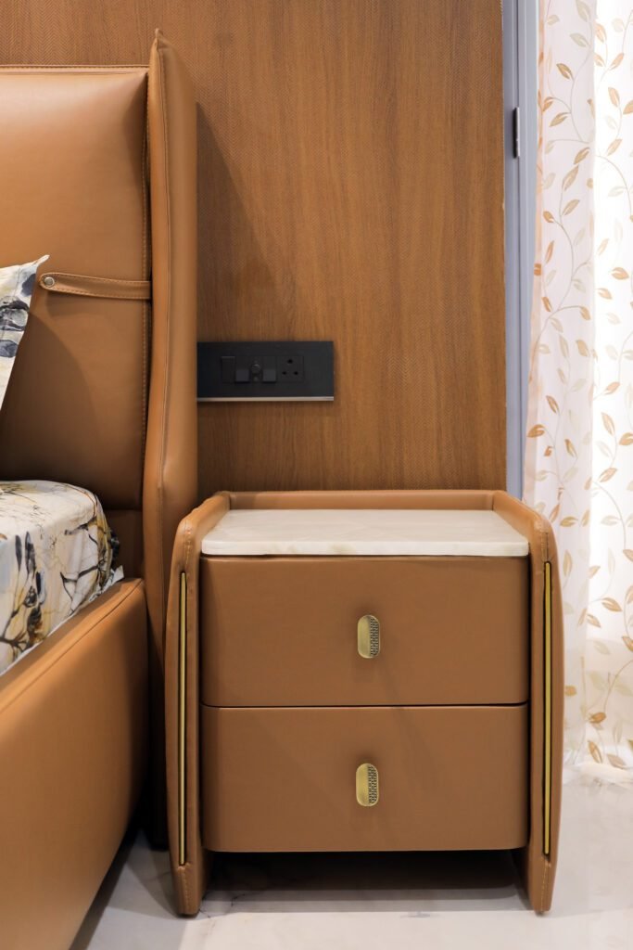
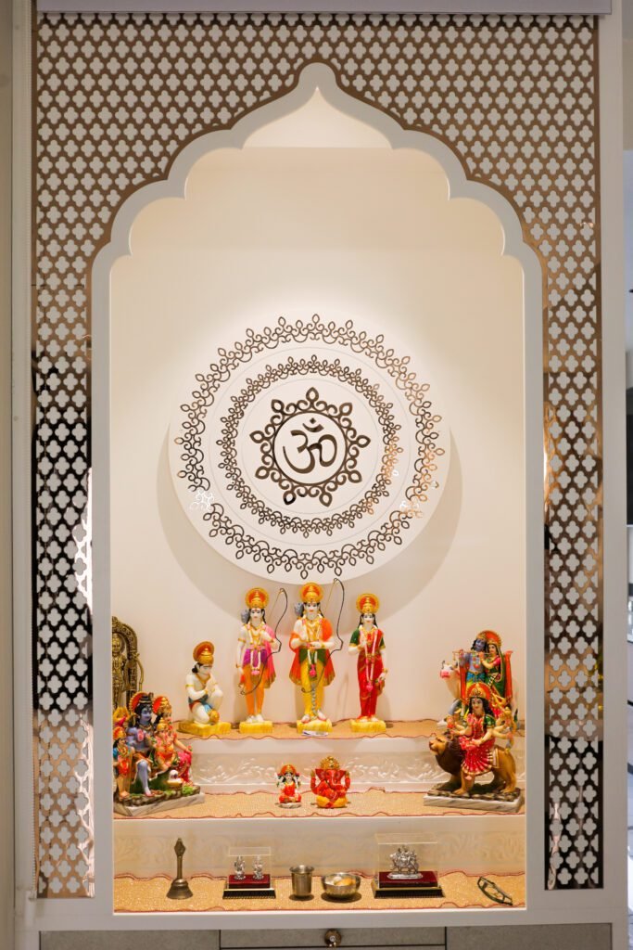
Architectural Philosophy:
This project reflects Elite Studio’s core philosophy: designing spaces that are functionally efficient, culturally rooted, climatically responsive, and socially inclusive. Ayodhya – Savitri Society stands as a model of sustainable urban housing that upholds equality in design, making it a worthy contender for architectural recognition.
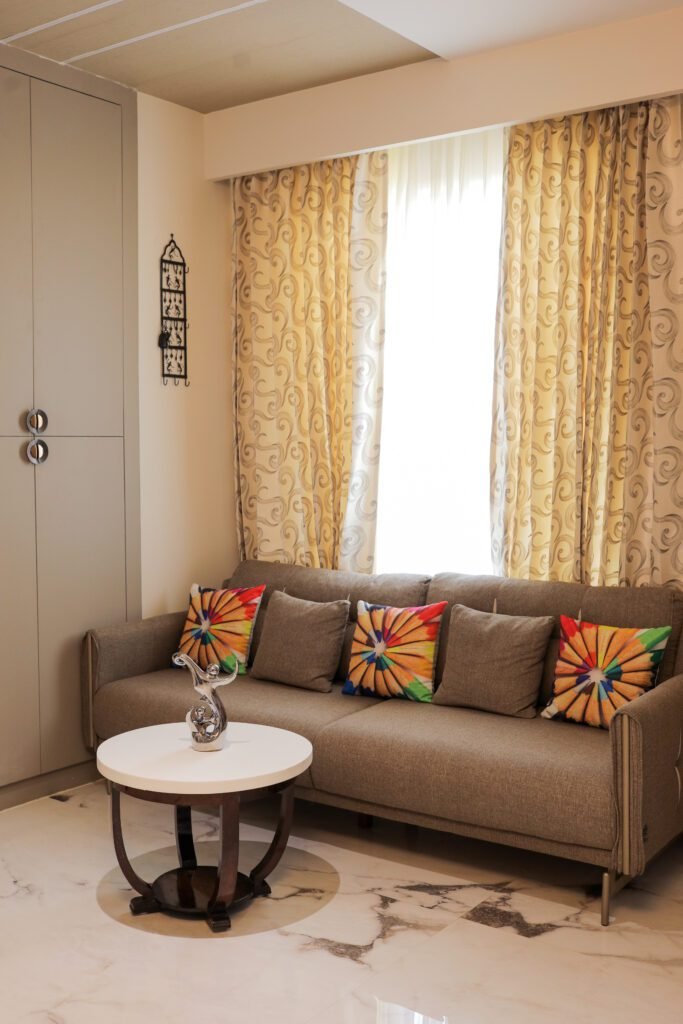
elitestudio.info is proudly powered by WordPress